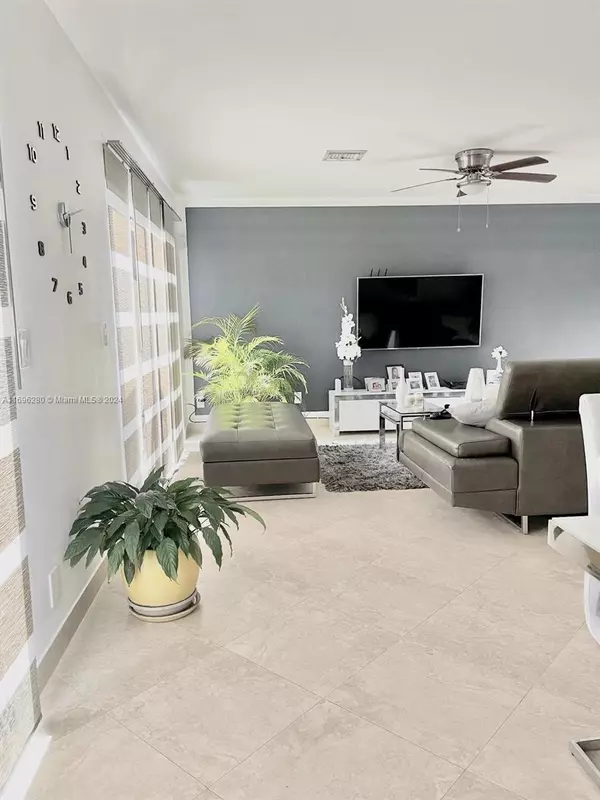1415 SW 110th Way #1415 Davie, FL 33324

UPDATED:
12/15/2024 03:17 PM
Key Details
Property Type Townhouse
Sub Type Townhouse
Listing Status Active
Purchase Type For Rent
Square Footage 1,648 sqft
Subdivision Village At Harmony Lake
MLS Listing ID A11696280
Bedrooms 3
Full Baths 2
Half Baths 1
HOA Y/N No
Year Built 2000
Lot Size 1,899 Sqft
Property Description
Location
State FL
County Broward
Community Village At Harmony Lake
Area 3880
Interior
Interior Features Breakfast Area, Living/Dining Room, Pantry, Walk-In Closet(s), First Floor Entry
Heating Central
Cooling Central Air, Ceiling Fan(s)
Flooring Laminate, Tile
Furnishings Unfurnished
Window Features Blinds
Appliance Dryer, Dishwasher, Electric Range, Electric Water Heater, Disposal, Microwave, Refrigerator, Self Cleaning Oven, Washer
Exterior
Exterior Feature Patio, Storm/Security Shutters
Parking Features Attached
Garage Spaces 1.0
Pool Pool, Community
Community Features Home Owners Association, Maintained Community, Other, Park, Tennis Court(s), Pool
Amenities Available Maintenance, Playground, Pool
Waterfront Description Lake Front
View Y/N Yes
View Lake
Roof Type Flat
Porch Patio
Garage Yes
Building
Lot Description < 1/4 Acre
Story 2
Sewer Public Sewer
Water Public
Level or Stories Two
Structure Type Block
Schools
Elementary Schools Fox Trail
Middle Schools Indian Ridge
High Schools Western
Others
Pets Allowed Size Limit, Yes
Senior Community No
Tax ID 504118050660
Security Features Complex Fenced,Smoke Detector(s)
Pets Allowed Size Limit, Yes
Learn More About LPT Realty




