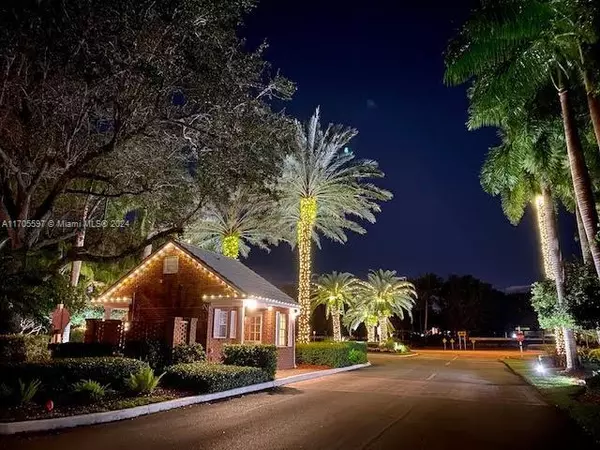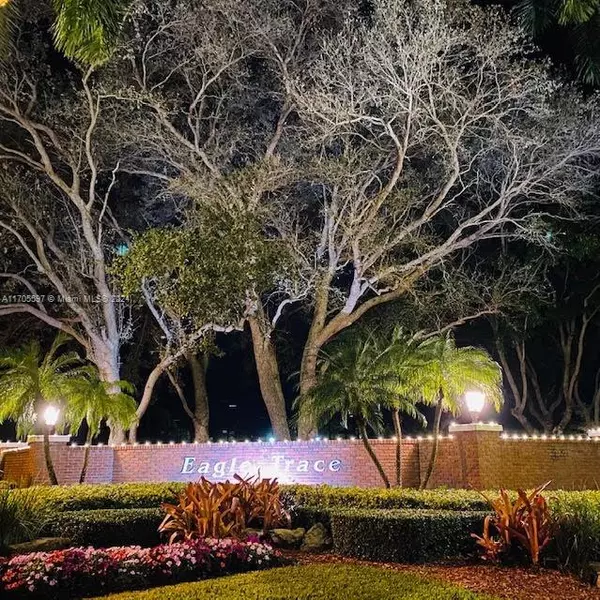12040 N Eagle Trace Blvd N Coral Springs, FL 33071
UPDATED:
Key Details
Property Type Single Family Home
Sub Type Single Family Residence
Listing Status Active
Purchase Type For Sale
Square Footage 6,684 sqft
Price per Sqft $325
Subdivision Eagle Glen
MLS Listing ID A11705597
Style Mediterranean,Two Story
Bedrooms 6
Full Baths 6
Half Baths 1
Construction Status Effective Year Built
HOA Fees $236/mo
HOA Y/N Yes
Year Built 1990
Annual Tax Amount $20,750
Tax Year 2024
Lot Size 0.312 Acres
Property Sub-Type Single Family Residence
Property Description
Location
State FL
County Broward
Community Eagle Glen
Area 3627
Direction MAPQUEST
Interior
Interior Features Bidet, Built-in Features, Bedroom on Main Level, Breakfast Area, Closet Cabinetry, Dual Sinks, Entrance Foyer, Eat-in Kitchen, First Floor Entry, Fireplace, Jetted Tub, Living/Dining Room, Pantry, Sitting Area in Primary, Separate Shower, Upper Level Primary, Central Vacuum, Elevator, Loft
Heating Central
Cooling Central Air
Flooring Laminate, Marble, Other, Tile
Fireplace Yes
Window Features Impact Glass
Appliance Some Gas Appliances, Built-In Oven, Dryer, Dishwasher, Electric Range, Disposal, Ice Maker, Microwave, Other, Refrigerator, Self Cleaning Oven, Washer
Exterior
Exterior Feature Balcony, Fence, Security/High Impact Doors, Lighting, Outdoor Grill, Porch, Patio, Propane Tank - Leased
Garage Spaces 3.0
Pool Cleaning System, Fenced, In Ground, Other, Pool Equipment, Pool
Community Features Clubhouse, Golf, Golf Course Community, Gated, Home Owners Association, Maintained Community, Pickleball, Property Manager On-Site, Tennis Court(s)
Waterfront Description Bayfront
View Y/N Yes
View Bay, Golf Course
Roof Type Barrel
Handicap Access Accessible Elevator Installed
Porch Balcony, Open, Patio, Porch
Garage Yes
Private Pool Yes
Building
Lot Description 1/4 to 1/2 Acre Lot
Faces North
Story 2
Sewer Public Sewer
Water Public
Architectural Style Mediterranean, Two Story
Level or Stories Two
Structure Type Block
Construction Status Effective Year Built
Schools
Elementary Schools Westchester
Middle Schools Sawgrass Spgs
High Schools Coral Glades High
Others
Senior Community No
Tax ID 484130030240
Security Features Gated Community
Acceptable Financing Cash, Conventional
Listing Terms Cash, Conventional
Special Listing Condition Listed As-Is
Virtual Tour https://app.infinityy.com/view/-6122807a0618453f9f81e98c61d1e65b?f=1



