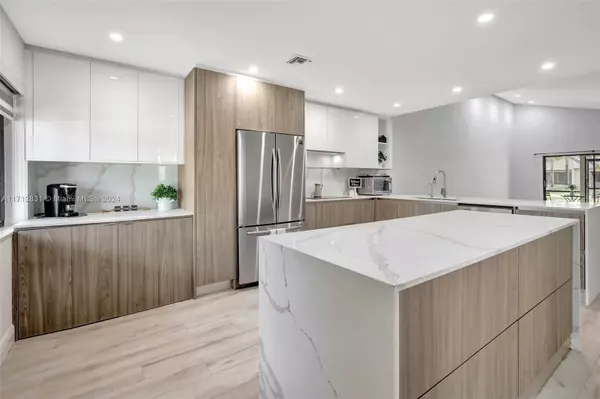459 Lakeview Dr #4 Weston, FL 33326
UPDATED:
01/14/2025 08:22 PM
Key Details
Property Type Single Family Home
Sub Type Villa
Listing Status Active Under Contract
Purchase Type For Sale
Square Footage 1,268 sqft
Price per Sqft $378
Subdivision Villas Of Bonaventure At
MLS Listing ID A11712831
Style Garden Apartment
Bedrooms 3
Full Baths 2
Construction Status New Construction
HOA Fees $465/mo
HOA Y/N Yes
Year Built 1985
Annual Tax Amount $8,044
Tax Year 2024
Contingent Association Approval
Property Description
Location
State FL
County Broward
Community Villas Of Bonaventure At
Area 3890
Interior
Interior Features Breakfast Bar, Breakfast Area, Closet Cabinetry, Eat-in Kitchen, Family/Dining Room, First Floor Entry, Kitchen Island, Main Level Primary, Pantry, Split Bedrooms, Vaulted Ceiling(s), Walk-In Closet(s)
Heating Electric
Cooling Electric
Flooring Tile, Vinyl
Furnishings Unfurnished
Window Features Blinds,Drapes
Appliance Dryer, Dishwasher, Electric Range, Electric Water Heater, Disposal, Microwave, Refrigerator, Washer
Exterior
Exterior Feature Enclosed Porch, Porch, Storm/Security Shutters
Pool Association
Amenities Available Basketball Court, Clubhouse, Fitness Center, Pool, Tennis Court(s)
View Garden
Porch Open, Porch, Screened
Garage No
Building
Architectural Style Garden Apartment
Structure Type Block
Construction Status New Construction
Schools
Elementary Schools Eagle Point
Middle Schools Tequesta Trace
High Schools Western
Others
Pets Allowed Conditional, Yes
HOA Fee Include Common Areas,Insurance,Maintenance Grounds,Maintenance Structure,Parking,Roof,Trash
Senior Community No
Tax ID 504006CM0420
Acceptable Financing Cash, Conventional
Listing Terms Cash, Conventional
Special Listing Condition Listed As-Is
Pets Allowed Conditional, Yes



