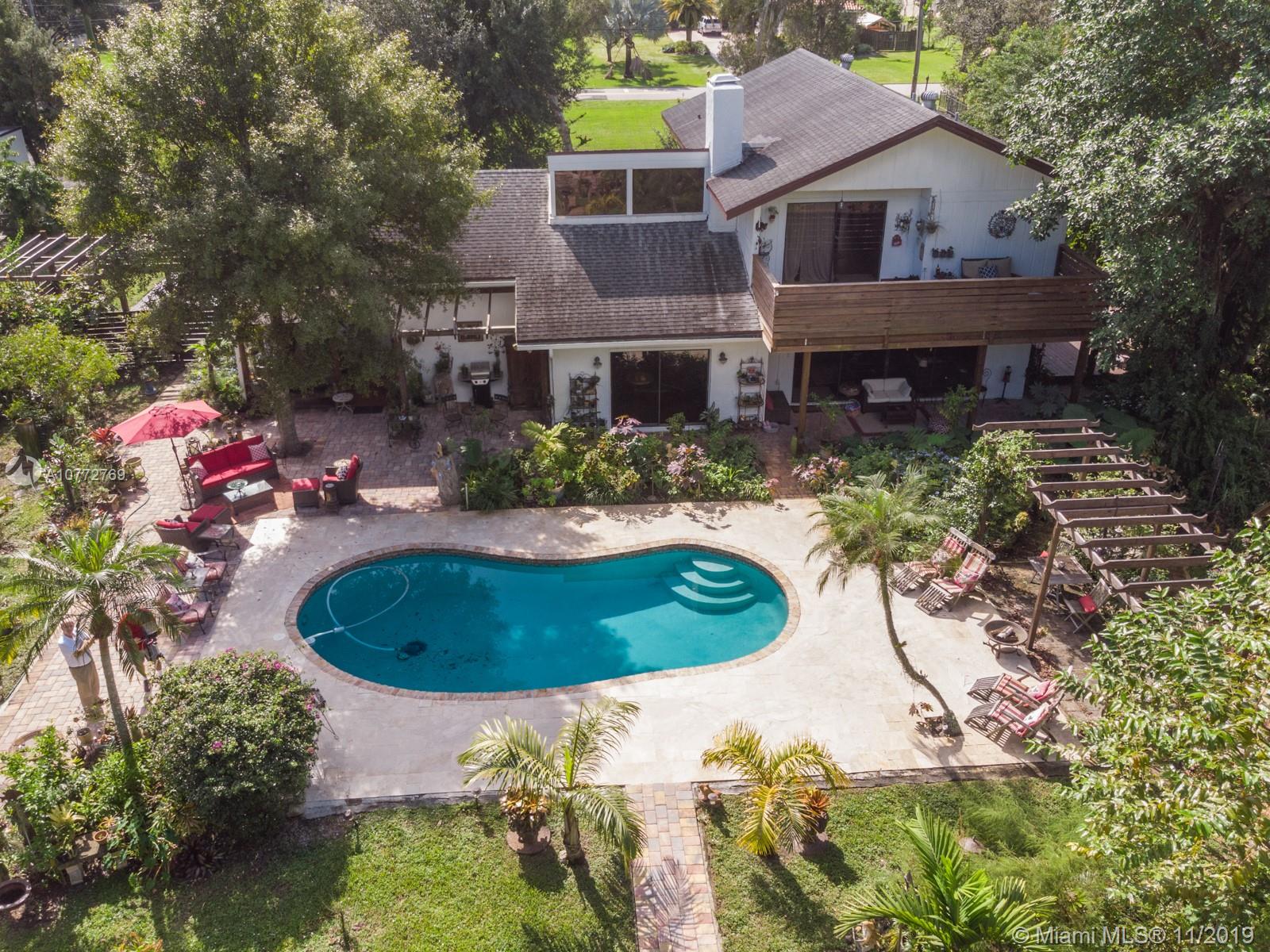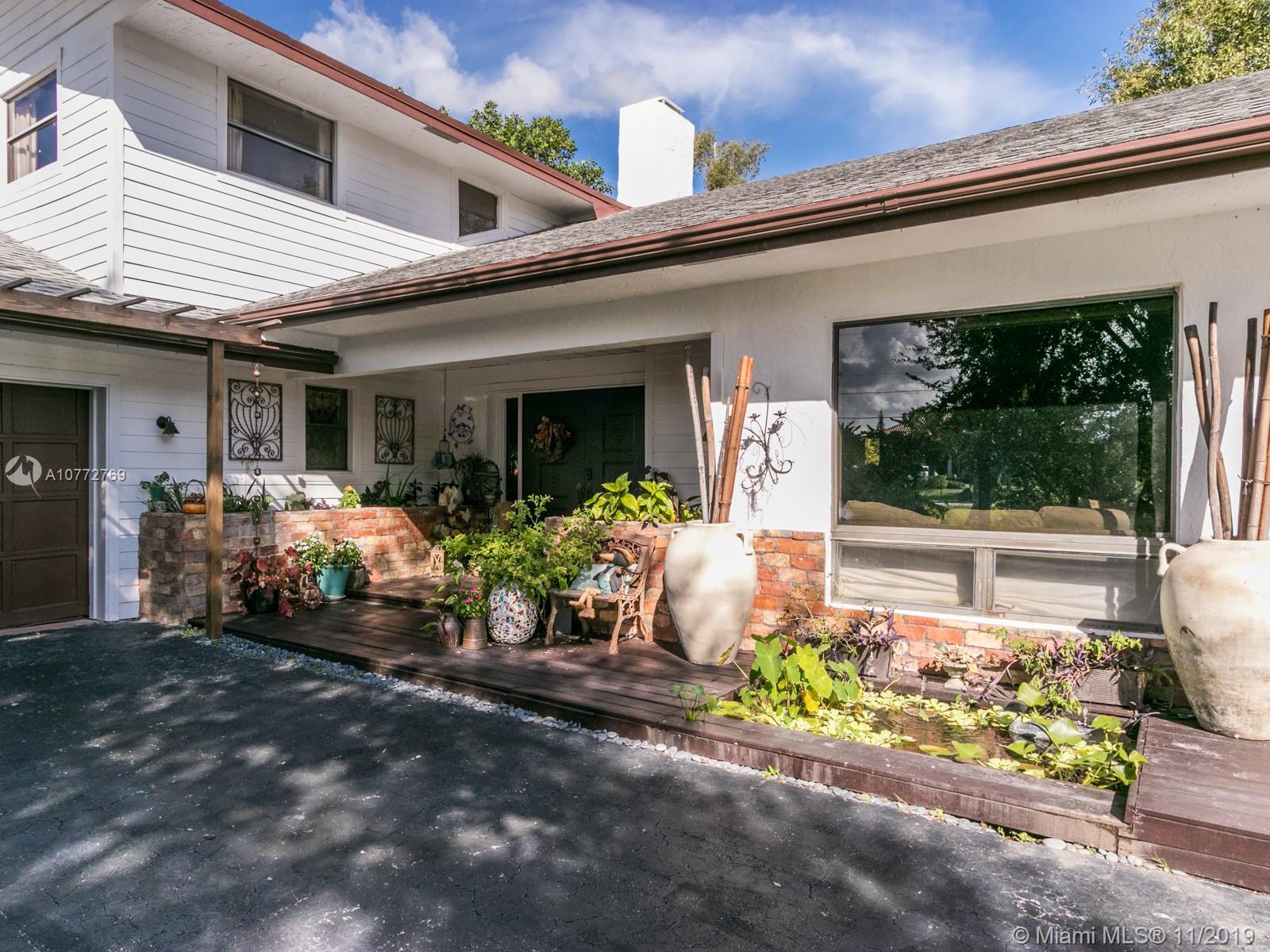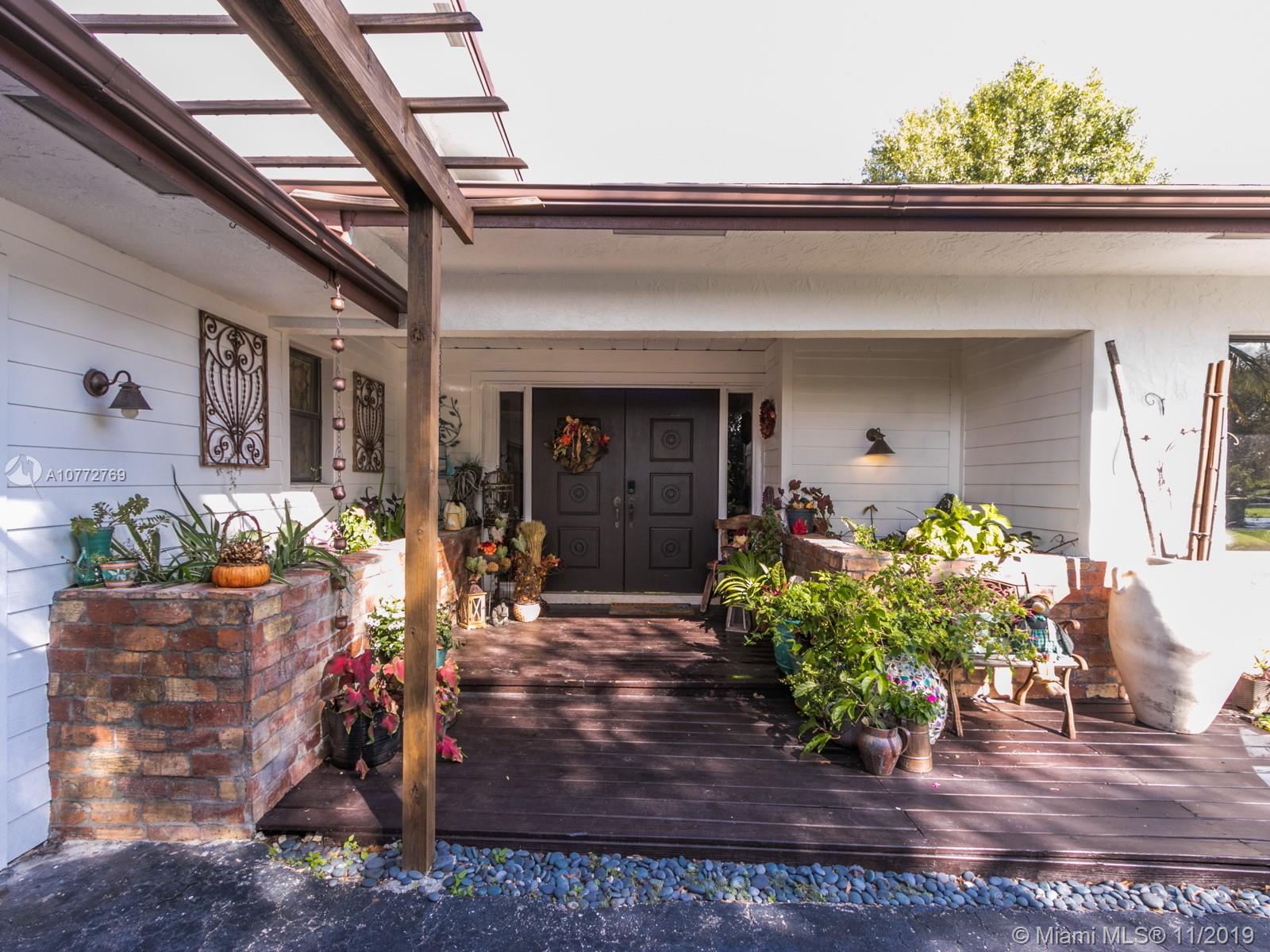For more information regarding the value of a property, please contact us for a free consultation.
11901 NW 4th St Plantation, FL 33325
Want to know what your home might be worth? Contact us for a FREE valuation!

Our team is ready to help you sell your home for the highest possible price ASAP
Key Details
Sold Price $700,000
Property Type Single Family Home
Sub Type Single Family Residence
Listing Status Sold
Purchase Type For Sale
Square Footage 2,843 sqft
Price per Sqft $246
Subdivision Simons Plat
MLS Listing ID A10772769
Sold Date 05/01/20
Style Detached,Two Story
Bedrooms 4
Full Baths 3
Construction Status New Construction
HOA Y/N No
Year Built 1978
Annual Tax Amount $10,947
Tax Year 2019
Contingent 3rd Party Approval
Lot Size 0.968 Acres
Property Description
A magical property in every sense. Recently updated 4BR, 3BA pool home on an acre of land. Soaring ceilings with skylight windows and exposed beams in the living room and an exposed brick double fireplace shared with the family room. Wander the extensively landscaped paver paths to gazebos, pergolas, decks, water features and restful areas scattered through the lush property. Rear wall is lined with windows and glass sliding doors to let in maximum light and a view of the grounds. Modern white kitchen with gas range and stainless appliances. Master bedroom has a huge deck overlooking the pool and backyard areas. One bedroom and bath downstairs. Large laundry room and garage. Must be seen to be fully appreciated. Nestled among million-dollar estate homes in lovely Plantation Acres. No HOA.
Location
State FL
County Broward County
Community Simons Plat
Area 3860
Direction Please use GPS
Interior
Interior Features Wet Bar, Built-in Features, Bedroom on Main Level, Breakfast Area, Closet Cabinetry, Dining Area, Separate/Formal Dining Room, French Door(s)/Atrium Door(s), First Floor Entry, Fireplace, Kitchen/Dining Combo, Skylights, Upper Level Master, Vaulted Ceiling(s)
Heating Central
Cooling Central Air, Ceiling Fan(s)
Flooring Marble, Wood
Fireplace Yes
Window Features Drapes,Skylight(s)
Appliance Dryer, Dishwasher, Electric Water Heater, Disposal, Gas Range, Ice Maker, Microwave, Refrigerator, Washer
Laundry Laundry Tub
Exterior
Exterior Feature Balcony, Barbecue, Deck, Fence, Outdoor Grill, Outdoor Shower, Porch, Patio
Parking Features Attached
Garage Spaces 2.0
Pool In Ground, Pool
Utilities Available Cable Available
View Garden
Roof Type Shingle
Street Surface Paved
Porch Balcony, Deck, Open, Patio, Porch
Garage Yes
Building
Lot Description 1-2 Acres, Sprinkler System
Faces South
Story 2
Sewer Septic Tank
Water Public, Well
Architectural Style Detached, Two Story
Level or Stories Two
Structure Type Block
Construction Status New Construction
Others
Pets Allowed No Pet Restrictions, Yes
Senior Community No
Tax ID 504001330060
Security Features Smoke Detector(s)
Acceptable Financing Cash, Conventional
Listing Terms Cash, Conventional
Financing Conventional
Special Listing Condition Listed As-Is
Pets Allowed No Pet Restrictions, Yes
Read Less
Bought with Robert Slack LLC
Learn More About LPT Realty




