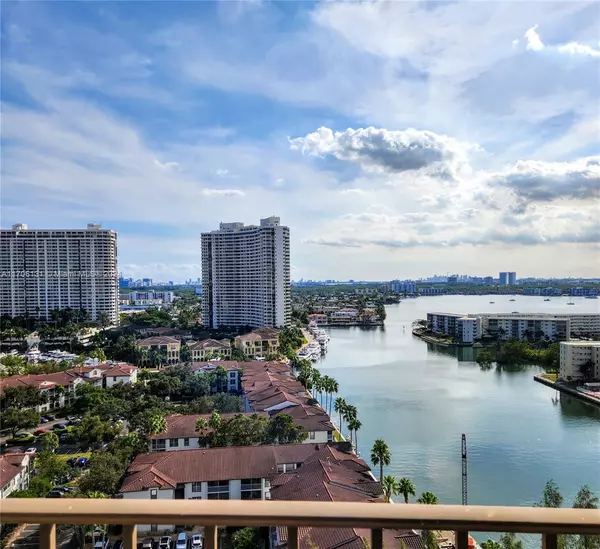18151 NE 31st Ct #1903 Aventura, FL 33160

UPDATED:
12/10/2024 11:53 PM
Key Details
Property Type Condo
Sub Type Condominium
Listing Status Active
Purchase Type For Sale
Square Footage 918 sqft
Price per Sqft $299
Subdivision The Clipper At Bisc Cove
MLS Listing ID A11706131
Style High Rise
Bedrooms 1
Full Baths 1
Half Baths 1
Construction Status Resale
HOA Fees $791/mo
HOA Y/N Yes
Year Built 1981
Annual Tax Amount $1,597
Tax Year 2024
Property Description
Location
State FL
County Miami-dade
Community The Clipper At Bisc Cove
Area 22
Direction East of US1 on NE 183 St/Williams Island Blvd; Right after lake to NE 31 Ct, right to Biscayne Cove Clipper guard gate (left side of gate). Left after guard gate, right at end to Clipper valet ($5 fee). Ask guard at gate to call LISTING AGENT (not owner).
Interior
Interior Features Built-in Features, Bedroom on Main Level, Entrance Foyer, Eat-in Kitchen, Living/Dining Room, Main Living Area Entry Level, Pantry, Tub Shower, Walk-In Closet(s)
Heating Central, Electric, Heat Pump
Cooling Central Air, Electric
Flooring Carpet, Laminate, Tile
Furnishings Unfurnished
Window Features Blinds
Appliance Dishwasher, Electric Range, Disposal, Ice Maker, Microwave, Refrigerator
Laundry Common Area
Exterior
Exterior Feature Balcony, Barbecue, Tennis Court(s)
Pool Association, Heated
Utilities Available Cable Available
Amenities Available Billiard Room, Bike Storage, Clubhouse, Fitness Center, Laundry, Barbecue, Other, Picnic Area, Pool, Spa/Hot Tub, Storage, Trash, Transportation Service
Waterfront Description Lake Front,Seawall
View Y/N Yes
View City, Intercoastal, Lake, Ocean
Porch Balcony, Open
Garage No
Building
Building Description Block, Exterior Lighting
Faces South
Story 1
Architectural Style High Rise
Level or Stories One
Structure Type Block
Construction Status Resale
Schools
Elementary Schools Aventura Waterways
Middle Schools Aventura Waterways
High Schools Michael Krop
Others
Pets Allowed Size Limit, Yes
HOA Fee Include Association Management,Amenities,Common Areas,Cable TV,Hot Water,Legal/Accounting,Maintenance Structure,Other,Pest Control,Pool(s),Recreation Facilities,Reserve Fund,Sewer,Security,Trash,Water
Senior Community No
Tax ID 28-22-10-060-0580
Ownership Self Proprietor/Individual
Security Features Closed Circuit Camera(s),Security Guard,Fire Sprinkler System,Smoke Detector(s)
Acceptable Financing Cash, Other, VA Loan
Listing Terms Cash, Other, VA Loan
Special Listing Condition Listed As-Is
Pets Allowed Size Limit, Yes
Learn More About LPT Realty




