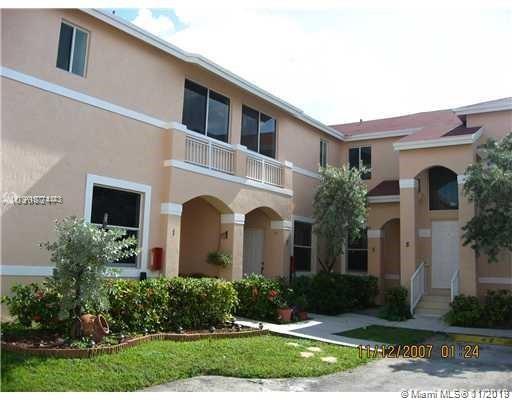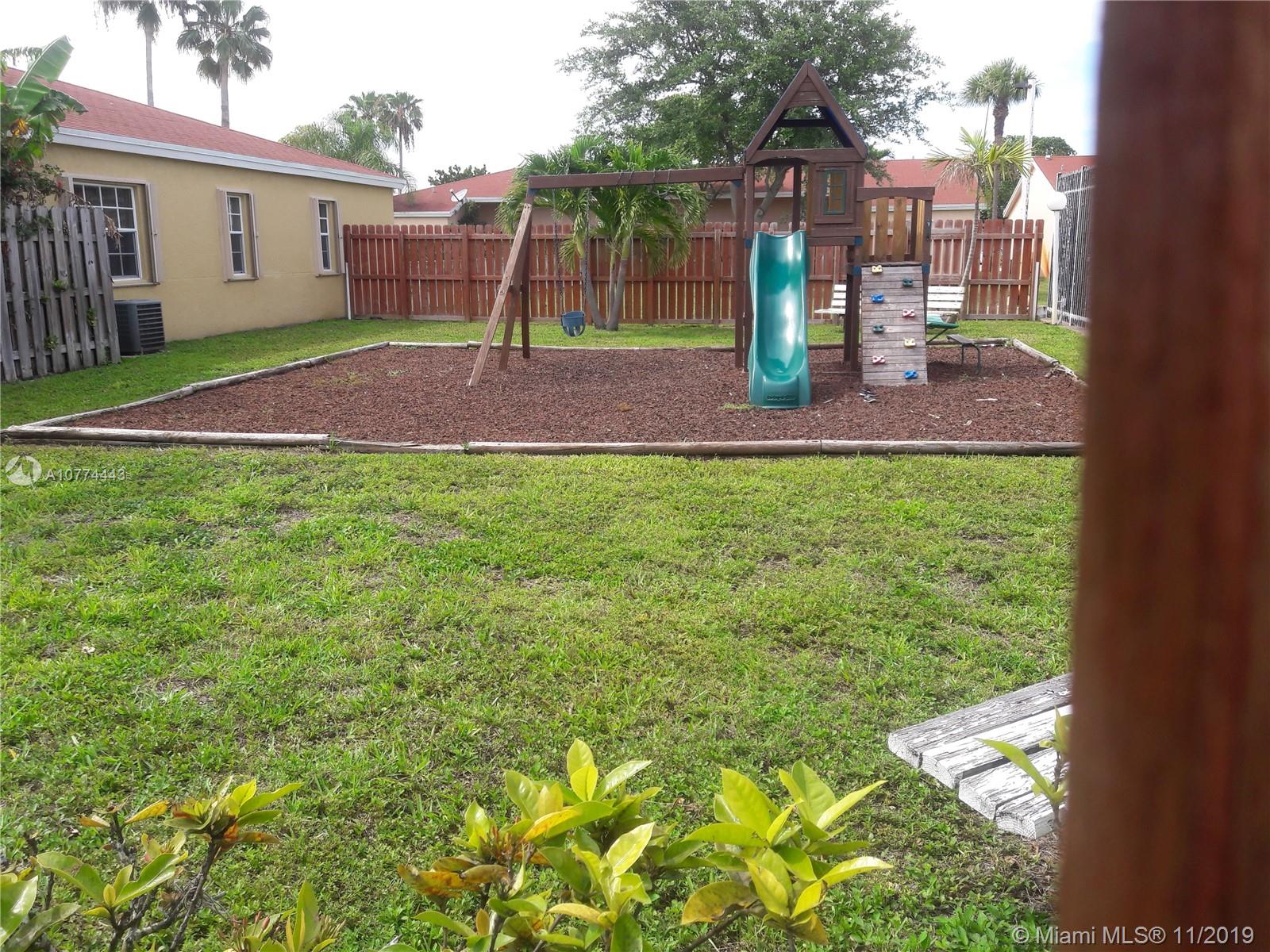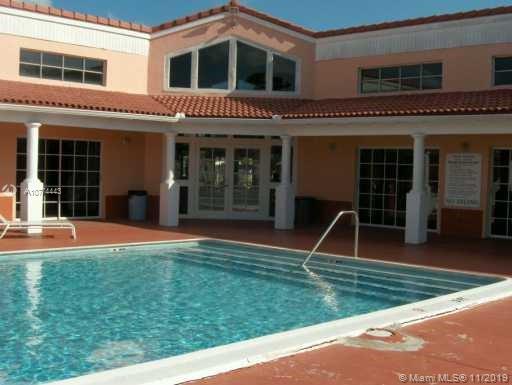For more information regarding the value of a property, please contact us for a free consultation.
21300 NE 8th Ct #8 Miami, FL 33179
Want to know what your home might be worth? Contact us for a FREE valuation!

Our team is ready to help you sell your home for the highest possible price ASAP
Key Details
Sold Price $155,000
Property Type Townhouse
Sub Type Townhouse
Listing Status Sold
Purchase Type For Sale
Square Footage 1,190 sqft
Price per Sqft $130
Subdivision Sierra Ridge Condo G
MLS Listing ID A10774443
Sold Date 02/21/20
Style Garden Apartment
Bedrooms 3
Full Baths 2
Construction Status Resale
HOA Fees $325/mo
HOA Y/N Yes
Year Built 1996
Annual Tax Amount $2,024
Tax Year 2018
Contingent No Contingencies
Property Description
THIS IS A 3/2 2ND FLOOR UNIT WITH VAULTED CEILING AND BALCONY IN A TOWNHOUSE BLDG. NEW ROOF, JUST PAINTED. UNIT QUALIFIES FOR A BUYER'S HOME READY PROGRAM. ****** INVESTOR CAN RENT THIS RIGHT AWAY. . BUILDING HAS 100% RESERVES. THIS IS IN "AS IS CONDITION". GUARD GATED COMMUNITY, 2 POOLS, PLAYGROUND, CLUBHOUSE. GREAT SCHOOLS. WALK TO MICHAEL KROP SR. HIGH
Location
State FL
County Miami-dade County
Community Sierra Ridge Condo G
Area 12
Direction DON'T USE GOOGLE MAPS. I 95 TO IVES DAIRY ROAD, WEST TO NE 12 AVE RIGHT, 213 TER MAKE LEFT, GO STRAIGHT TO SIERRA RIDGE GUARD HOUSE. PASS THE GUARD GO STRAIGHT. ROAD CURVES TO LEFT 8 PL, GO TO END OF STREET RIGHT ON NE 212 TE. RIGHT ON 8CT ONTHE LEFT
Interior
Interior Features Second Floor Entry, Eat-in Kitchen, Living/Dining Room, Upper Level Master, Vaulted Ceiling(s), Walk-In Closet(s)
Heating Central
Cooling Central Air
Flooring Carpet
Furnishings Unfurnished
Appliance Dryer, Dishwasher, Electric Range, Disposal, Refrigerator, Washer
Exterior
Exterior Feature Balcony, Storm/Security Shutters
Pool Association
Utilities Available Cable Available
Amenities Available Clubhouse, Playground, Pool
View Other
Porch Balcony, Open
Garage No
Building
Faces East
Architectural Style Garden Apartment
Structure Type Block
Construction Status Resale
Schools
Elementary Schools Ives; Madie
Middle Schools Highland Oaks
High Schools Michael Krop
Others
Pets Allowed Size Limit, Yes
HOA Fee Include All Facilities,Association Management,Common Areas,Insurance,Legal/Accounting,Maintenance Grounds,Maintenance Structure,Recreation Facilities,Reserve Fund,Roof,Security,Trash
Senior Community No
Tax ID 30-12-31-109-0080
Acceptable Financing Cash, Conventional
Listing Terms Cash, Conventional
Financing Cash
Special Listing Condition Listed As-Is
Pets Allowed Size Limit, Yes
Read Less
Bought with Florida Capital Realty



