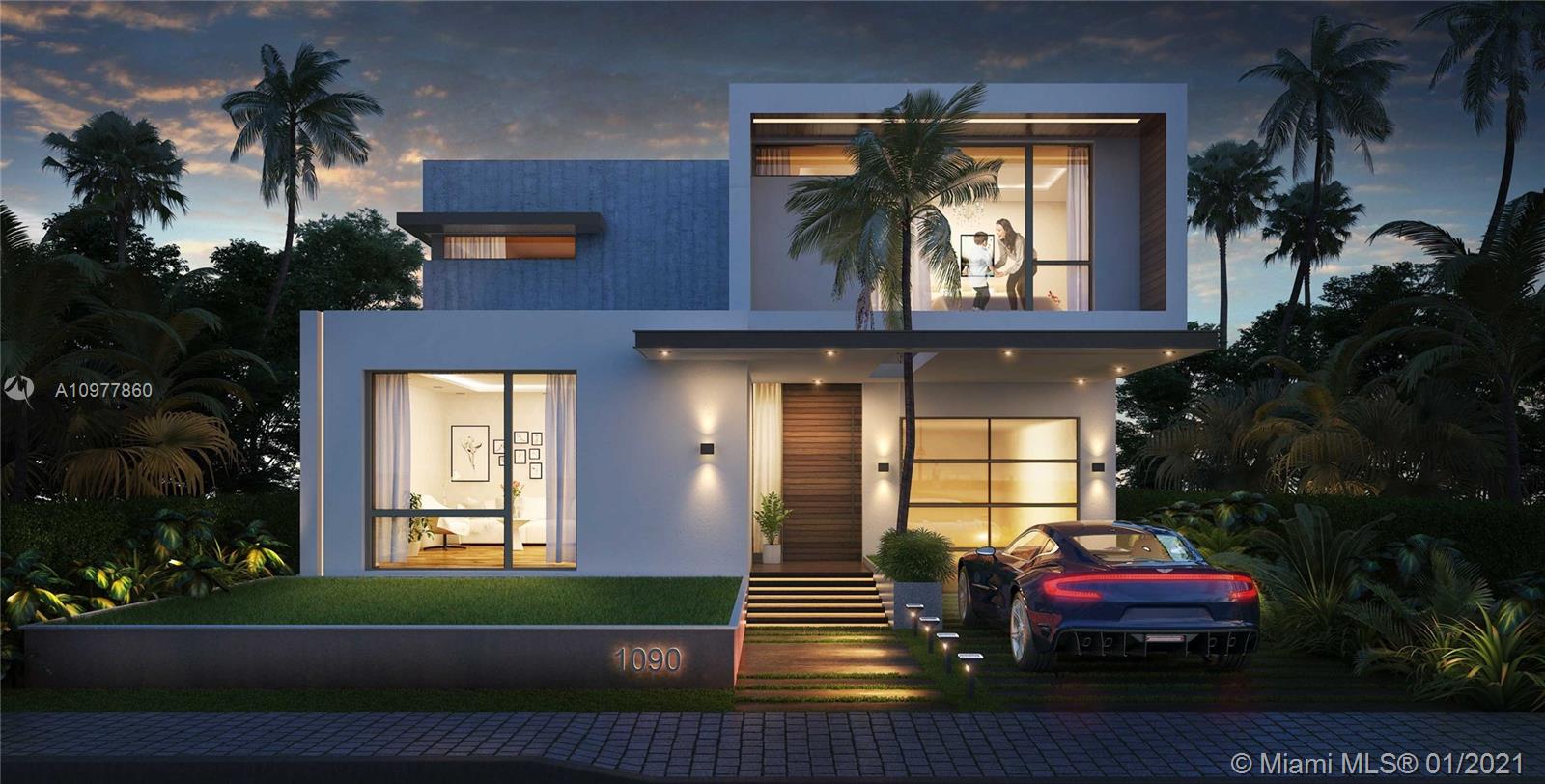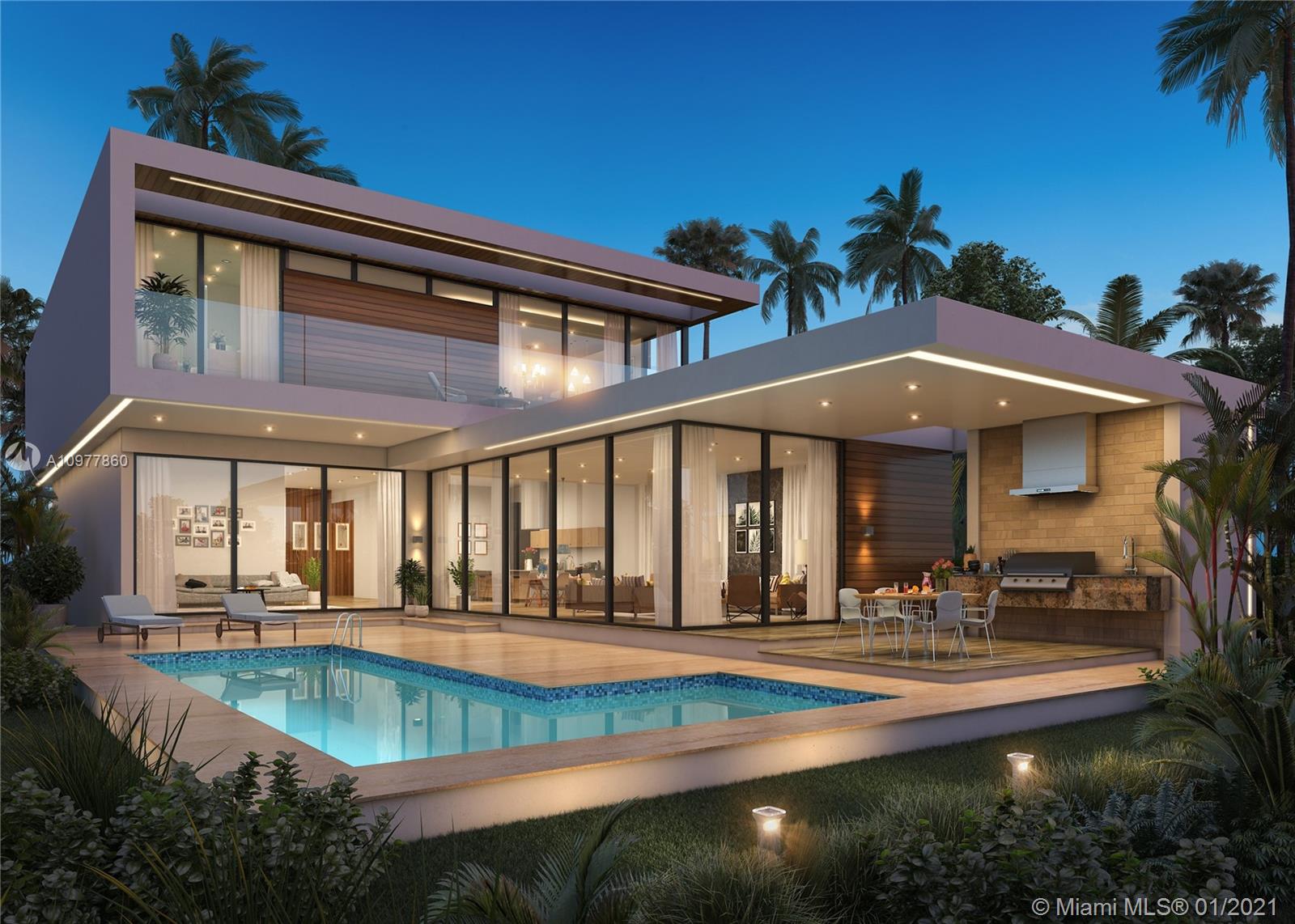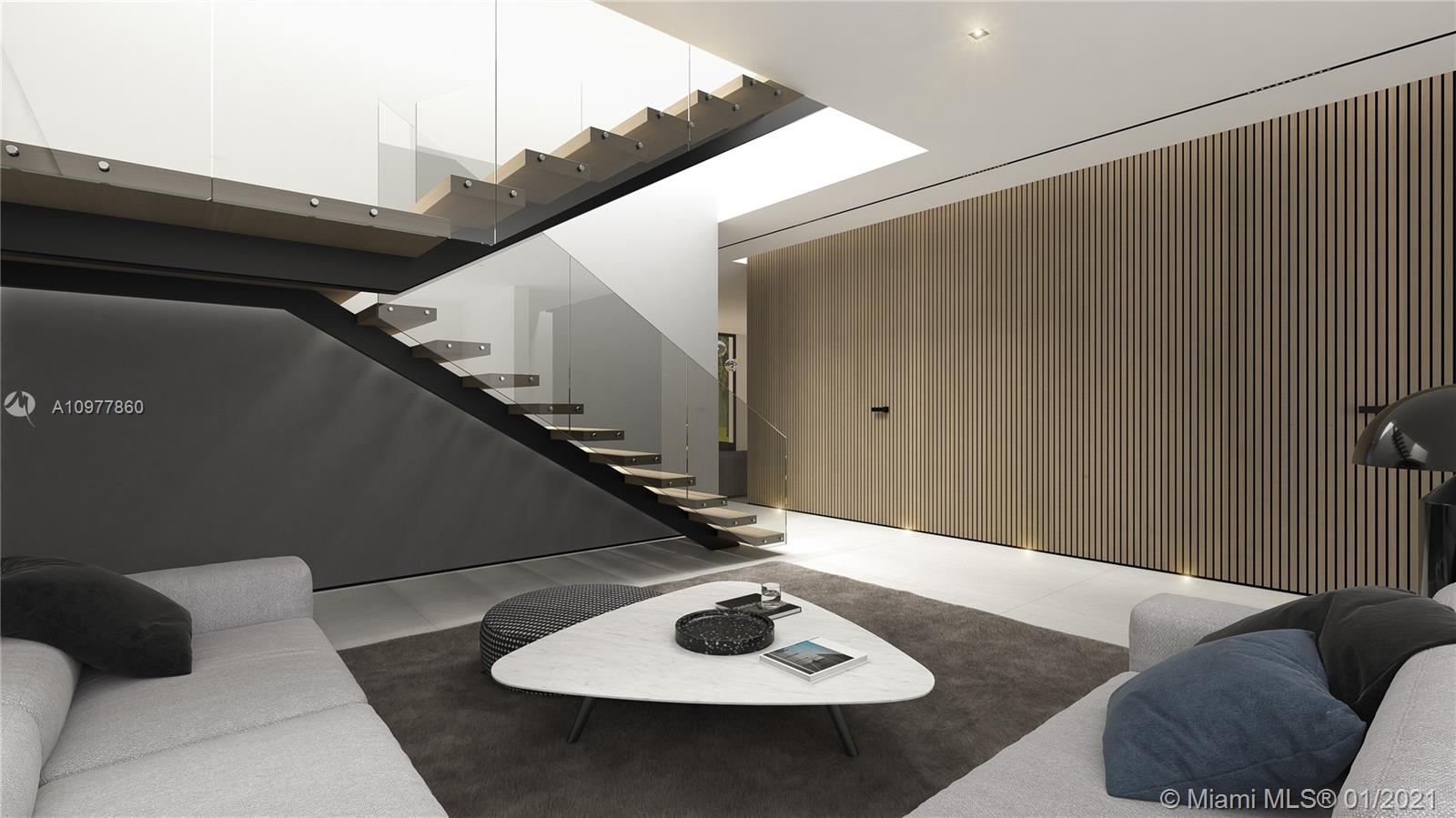For more information regarding the value of a property, please contact us for a free consultation.
1090 N Venetian Dr Miami, FL 33139
Want to know what your home might be worth? Contact us for a FREE valuation!

Our team is ready to help you sell your home for the highest possible price ASAP
Key Details
Sold Price $3,750,000
Property Type Single Family Home
Sub Type Single Family Residence
Listing Status Sold
Purchase Type For Sale
Square Footage 3,769 sqft
Price per Sqft $994
Subdivision Biscayne Island Estates
MLS Listing ID A10977860
Sold Date 07/14/21
Style Detached,Two Story
Bedrooms 4
Full Baths 3
Half Baths 1
Construction Status Under Construction
HOA Y/N No
Year Built 2021
Annual Tax Amount $14,057
Tax Year 2020
Contingent Pending Inspections
Lot Size 6,000 Sqft
Property Description
Under Construction in a highly sought-after area, Venetian Islands - to be completed by end of January 2021. This home has over 5,000 Total SF with 4BR/3.5BA designed by Hugo Mijares – OneD+B. This open floor plan connects the living area, family room, and chef's kitchen with the exterior summer kitchen designed perfectly for entertainment. This home as well features top of the line Miele appliances, smart home technology, a beautiful swimming pool, master suite with large walk-in closet and expansive terrace, upstairs den which can be converted into a full bedroom, and many more. Amazing opportunity to live on a dead-end street in the Venetian Islands. This home is in walking distance to Sunset Harbor, Lincoln Road, Miami Beach Golf Course, Beach, and much more.
Location
State FL
County Miami-dade County
Community Biscayne Island Estates
Area 32
Interior
Interior Features Entrance Foyer, First Floor Entry, High Ceilings, Kitchen Island, Upper Level Master, Walk-In Closet(s)
Heating Central
Cooling Central Air
Flooring Other, Wood
Appliance Built-In Oven, Dryer, Dishwasher, Gas Range, Microwave, Refrigerator, Washer
Exterior
Exterior Feature Deck, Security/High Impact Doors, Lighting
Garage Spaces 1.0
Pool In Ground, Pool
View Pool
Roof Type Concrete
Porch Deck
Garage Yes
Building
Lot Description < 1/4 Acre
Faces North
Story 2
Sewer Public Sewer
Water Public
Architectural Style Detached, Two Story
Level or Stories Two
Structure Type Block
Construction Status Under Construction
Others
Senior Community No
Tax ID 01-32-32-018-0010
Acceptable Financing Cash, Conventional
Listing Terms Cash, Conventional
Financing Cash
Read Less
Bought with Douglas Elliman



